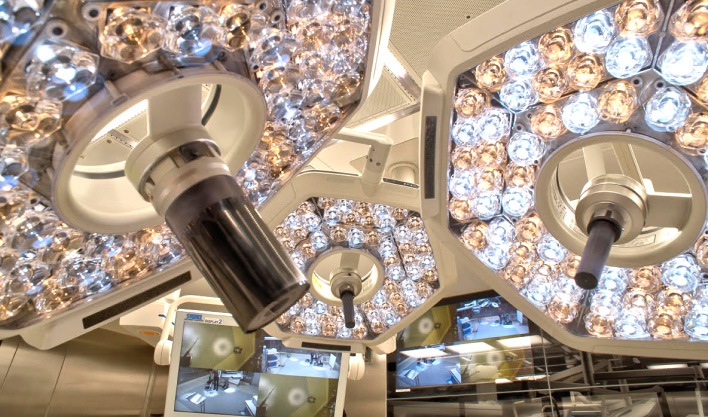
GBHLS, part of the Ambient Collective, is an industry leader in providing cutting edge modular and pre-fabricated solutions. We understand the integration of every part in its role to support the whole project. Our systems are holistic and turnkey- from functional modern space, leading-edge equipment, to patient interfaces, with tools that ensure safe, sanitary and secure maintenance.
Every aspect of the Module is designed to support the modern OR environment, with configurable infrastructure, streamlined aesthetics, and easy integration of components.
Configured for maximum versatility, with a variety of colors and finishes available. Aseptic detailing and future flexibility provide an ROI within one to two years.
An integrated clean room ceiling brought into the surgical suite. The modular ceiling integrates laminar flow diffusers, lighting and structural boom supports into one pre-coordinated system. Applications typically exceed ASHRAE 170 requirements and reduce ceiling component installation by up to 10 weeks.
Accommodates lighting, boom mounts, air flows, sophisticated audio-video, surgical components and accessories.
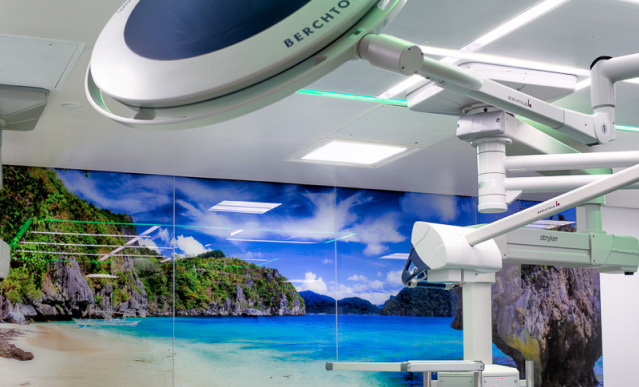
Walls in the OR Module utilize an innovative screwless and self-leveling installation. This allows the walls to be quickly installed, modified and configured for maximum versatility.
Our walls feature a flush design with extruded round-edge connections at wall-to-floor intersections, ensuring optimal hygiene. High-performance gaskets and seals meet strict infection control standards. Configurable technical panels accommodate gas, electrical, and return air grille requirements.
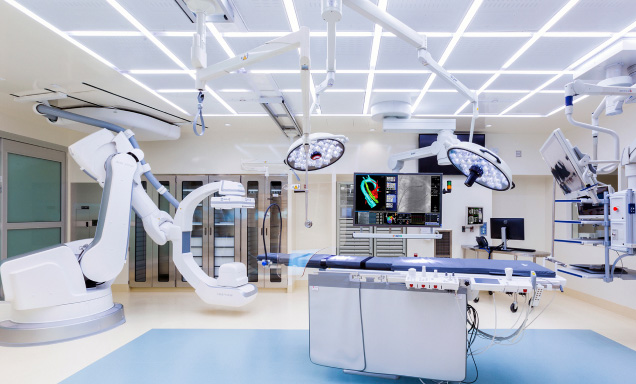
With the increased complexity of today’s surgical and imaging requirements, coordination of the operating room ceiling space can prove challenging without an experienced team.
The modular ceiling is designed to achieve laminar air flow while providing structural supports for booms, imaging equipment, and lighting over the patient.
The grid modularity also makes future OR renovations more efficient since equipment can be easily moved or added.
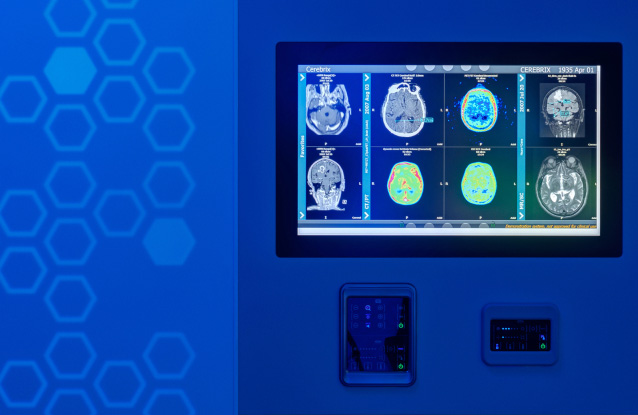
Every aspect of the OR Module is designed to support the modern operating room theater, with infrastructure to control the environment with automation and easy integration of components.
Solutions include: lighting, boom arms, air flow, sophisticated audio-video, touch screen control panels, surgical lights, surgical table components and accessories.
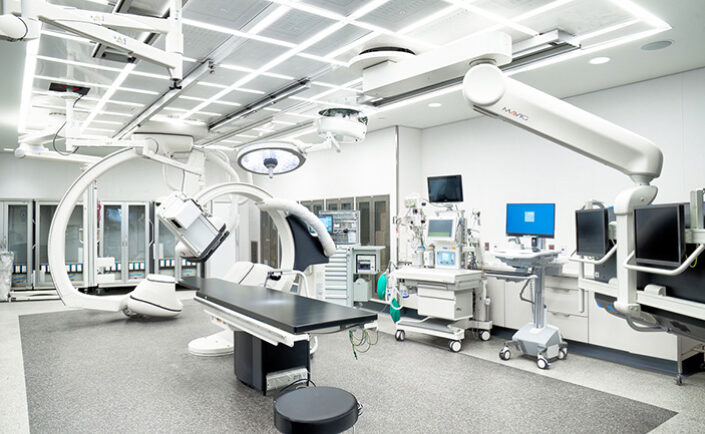
NYC Health + Hospitals / South Brooklyn Health is a redesigned health care campus featuring the new 366,245 square foot, 11-floor Ruth Bader Ginsburg Hospital which provides emergency care, modern labor & delivery suites, and state-of-the-art surgical services. This project demonstrates the power of GBHLS’ OR Module. We constructed seven operating rooms and three hybrid rooms (including control rooms) utilizing our modular ceiling and wall systems, with the walls finished in Corian. MEP services , flush and surface mounted hospital equipment and third party cabinets are integrated into our walls.
Ambient can help you design and implement healthcare solutions tailored to your specific needs. Reach out to learn how our team can help you.